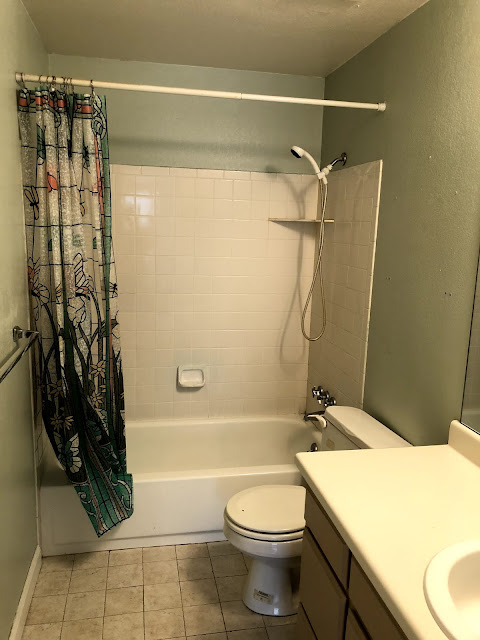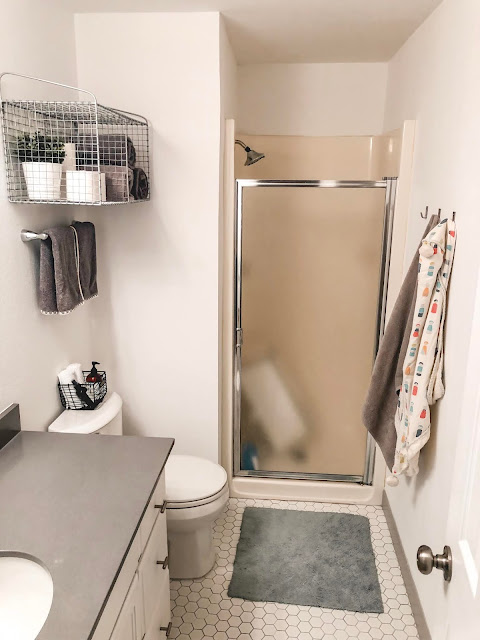our home remodel: before / after
when we found out i was pregnant, it was february 2018. we had lived in salt lake for about a year and a half. we were in a one bedroom rental, and had plans that summer to purchase our first home. our ideal scenario was to purchase a two bedroom condo and then once it was remodeled (we knew we were most likely going to remodel) we would then try to have a baby.
but when i found out that we'd be welcoming a baby in the fall, everything got moved up on our timeline. we had to hurry up and find a realtor, find a home we liked, purchase said place, whip it into shape, and then move in. all before a baby was born. we knew we wanted a condo and we knew we wanted to stay in the downtown salt lake area. we threw around the idea of moving to park city, but our jobs and friends are all in slc. downtown slc just made sense for us.
we were open to purchasing a condo that need 'cosmetic remodeling' - a term i'm pretty sure we made up. essentially this means we:
- all new light fixtures
- remove living rooms and bedroom sconces
- install recessed lighting in living room and kitchen
- all new electrical outlets
- tile flooring in both bathrooms
- carpet in both bedrooms
- toilets in both bathrooms
- new countertops and sinks
- paint entire condo
- cabinet hardware
- install custom shelving in common bathroom
- all new kitchen appliances
- new curtain rods
- new window in baby's room
- new door handles
- new shelving in all closets
- new door handles/hinges
essentially, the only part of the condo we didn't redo was the common area flooring. everything else was updated or replaced. we hired all of the work out. we had to organize and time everything out. not included on that list are all of the new furniture pieces we purchased. as well as all of the baby gear we were ordering. so once the condo was ready for us to move in, we had to essentially put together all of our new furniture as well. i was also 35 weeks pregnant. i look back at that time and seriously wonder how we did it all.
(worth noting: we do have a rather large balcony that we did not work on until about a month ago. our goal was simply to get the condo space livable and somewhat ready before the baby arrived.)
the entire remodel took ten weeks. we closed on the condo on june 14, moved in august 25, and our baby was born beginning of october. it was quite a whirlwind. the space was in very bad condition when we purchased it. it was FILTHY. i don't think it had been cleaned for years. nothing had been updated for at least ten years. i never took my shoes off, never used the bathroom, and never sat on the ground until the remodel was complete. i literally wore gloves when touching things. i was too grossed out by it all. needless to say, the space was completely transformed, and we really love it now!
i rarely look at these before photos because they truly make me cringe. i so clearly remember the smell, look, and feel of this place when we bought it. i am so grateful, though, that we were able to transform this place into exactly how we wanted. i included some before photos below to really capture the contrast of how much has changed.
entry & dining area: other than paint, the only other update we made to this area was having our electrician remove the old light fixture and patch up the additional hole in the ceiling.
as i've said, i'm very satisfied with how it all turned out. i learned a lot about the remodel process. i'm not going to say i'll never do it again, but it won't be for a very loooooong time.
but when i found out that we'd be welcoming a baby in the fall, everything got moved up on our timeline. we had to hurry up and find a realtor, find a home we liked, purchase said place, whip it into shape, and then move in. all before a baby was born. we knew we wanted a condo and we knew we wanted to stay in the downtown salt lake area. we threw around the idea of moving to park city, but our jobs and friends are all in slc. downtown slc just made sense for us.
we were open to purchasing a condo that need 'cosmetic remodeling' - a term i'm pretty sure we made up. essentially this means we:
- all new light fixtures
- remove living rooms and bedroom sconces
- install recessed lighting in living room and kitchen
- all new electrical outlets
- tile flooring in both bathrooms
- carpet in both bedrooms
- toilets in both bathrooms
- new countertops and sinks
- paint entire condo
- cabinet hardware
- install custom shelving in common bathroom
- all new kitchen appliances
- new curtain rods
- new window in baby's room
- new door handles
- new shelving in all closets
- new door handles/hinges
essentially, the only part of the condo we didn't redo was the common area flooring. everything else was updated or replaced. we hired all of the work out. we had to organize and time everything out. not included on that list are all of the new furniture pieces we purchased. as well as all of the baby gear we were ordering. so once the condo was ready for us to move in, we had to essentially put together all of our new furniture as well. i was also 35 weeks pregnant. i look back at that time and seriously wonder how we did it all.
(worth noting: we do have a rather large balcony that we did not work on until about a month ago. our goal was simply to get the condo space livable and somewhat ready before the baby arrived.)
the entire remodel took ten weeks. we closed on the condo on june 14, moved in august 25, and our baby was born beginning of october. it was quite a whirlwind. the space was in very bad condition when we purchased it. it was FILTHY. i don't think it had been cleaned for years. nothing had been updated for at least ten years. i never took my shoes off, never used the bathroom, and never sat on the ground until the remodel was complete. i literally wore gloves when touching things. i was too grossed out by it all. needless to say, the space was completely transformed, and we really love it now!
i rarely look at these before photos because they truly make me cringe. i so clearly remember the smell, look, and feel of this place when we bought it. i am so grateful, though, that we were able to transform this place into exactly how we wanted. i included some before photos below to really capture the contrast of how much has changed.
---
entry & dining area: other than paint, the only other update we made to this area was having our electrician remove the old light fixture and patch up the additional hole in the ceiling.
living area: we had our electrician remove wall sconces and install recessed lighting. i knew i wanted an accent wall and decided to go with a deep forest-y green color. it's been almost 9 months since we moved in, and i still can't decide if i want to hang anything on the green wall. since it's directly across from our gallery wall, i'm thinking i won't as i don't want it to feel to crammed.
kitchen: this area required the most updates. we removed the hanging cabinets (if it were me, i would have removed almost the entire wall to really open it up. however it was just not in the cards with it being a load-bearing wall). we had our electrician remove the track lighting and install recessed lighting here as well. we kept the washer/dryer, but all other appliances were replaced. we've thrown around the idea of hanging shelves on the subway tile, but i love the open airy-ness feel of the kitchen. we'll see what happens.
bedroom/bathrooms: i knew i wanted our bedroom to be painted dark. we went with a very deep blue. everything else is lighter tones and i even convinced caleb to allow me to purchase pale pink curtains. :) eventually we will get a new bed frame and night stands. for now, this will do.
the bathrooms both got new tile flooring, counter tops, sinks, and toilets. we installed new mirrors and shelving as well. the common bathroom (with the shower) has a very awkward closet with no doors. i decided to do an open shelving concept and just filled it with baskets. i had caleb do the custom shelving and it was a success! this is basically our linen closet. eventually we will replace the shower door and pain the shower.






















Comments
Post a Comment